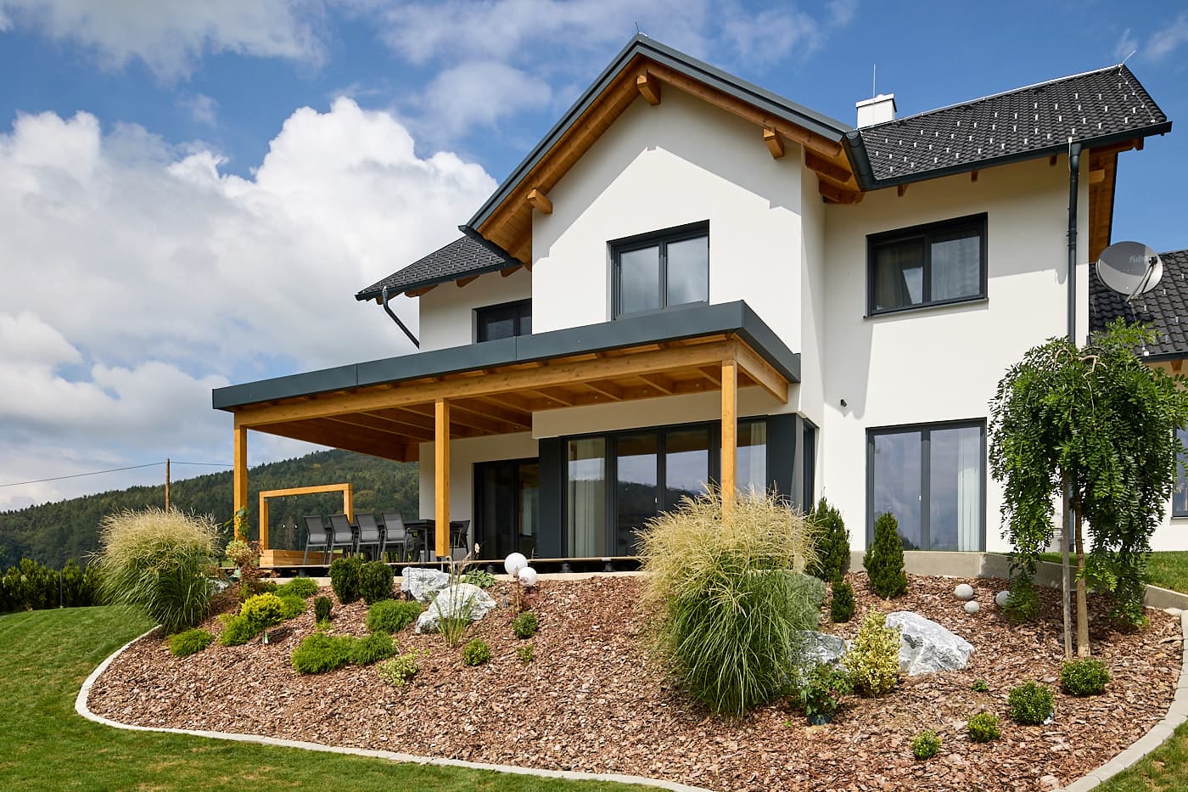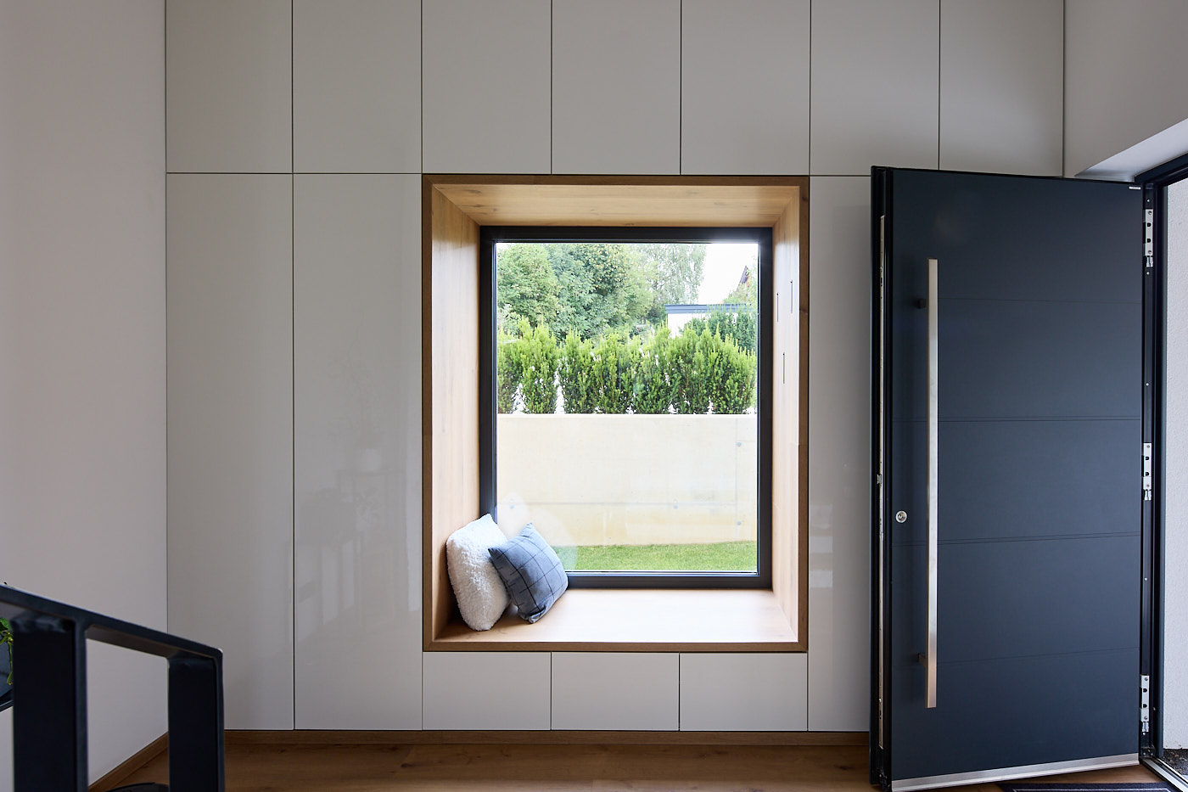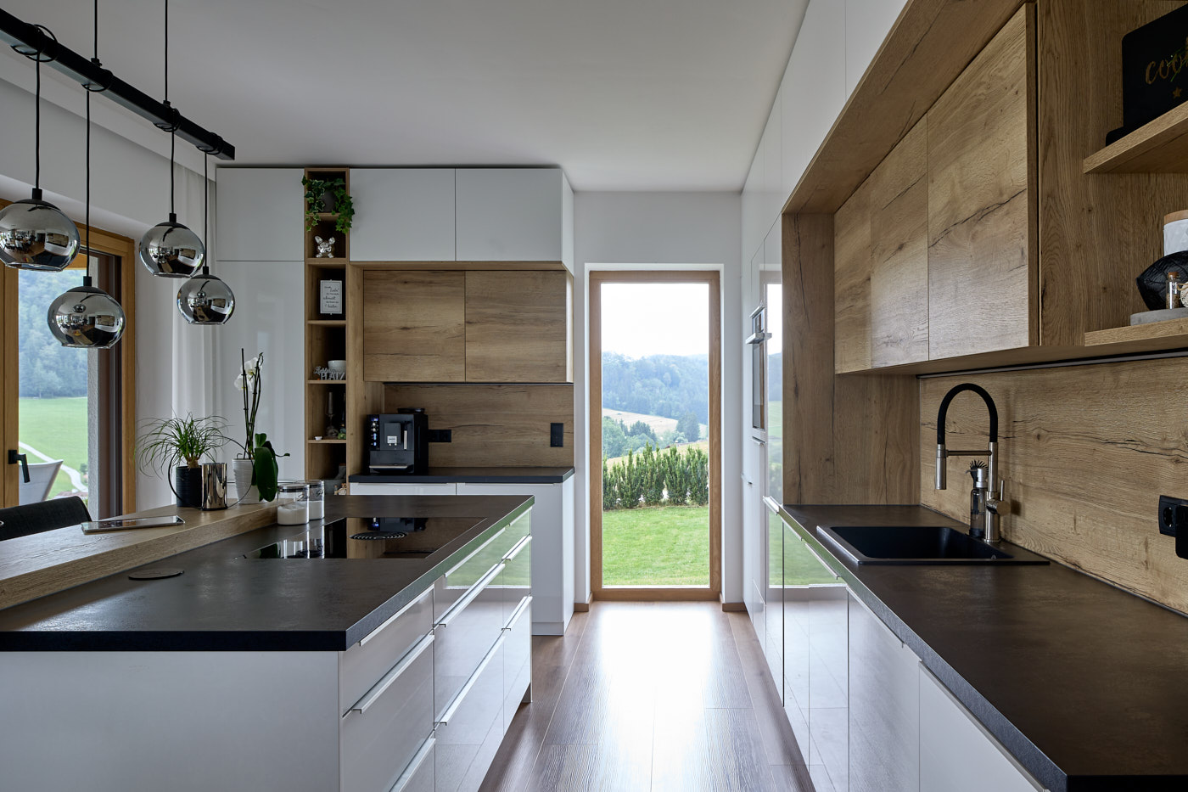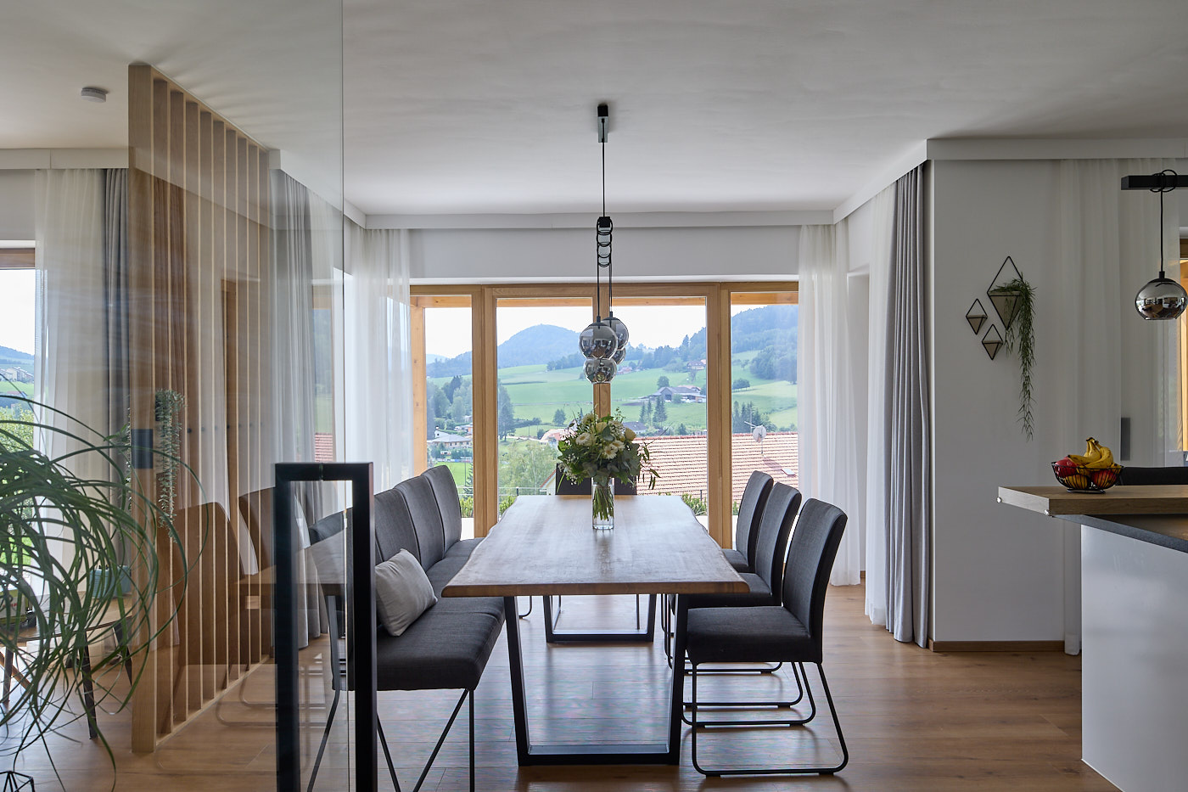Home story
The Pichler family
Once again, a dream home became reality close to Graz. The result is a perfect blend of privacy and open living, combined with regional advantages, a focus on design and maximum practicability. Views of great architecture and nature are guaranteed.
HARMONY AND SPACE FOR EVERYTHING
One of the Pichler family’s pivotal requirements was a home that harmoniously blends into the landscape. “Due to the property’s location on a slope, it was important to us to partner with a competent and regional builder. This is why we chose Pierer Bau from Passail, a company that accompanied us through the whole process. The garden and its design were another essential element for us.” The house was supposed to be open and offer space for all members of the family – and these wishes were implemented perfectly with the support of Bernd Volker from PB-VK Planung.
CLOSENESS IS KEY
A regional focus was highly important to the Pichler family, which is why it was “logical” for them to work with Gaulhofer. After all, local partners always offer a more direct, sustainable relationship. For their windows they opted for a mix characterised by great design and views: “For the main rooms, we wanted natural Wood-Aluminium Windows in oak finish, for the other rooms we went for the slightly more cost-effective PVC-Aluminium Windows!” Great looks on the outside were a must and so were design, function and ease of maintenance.
© Erich Sinzinger Architekturfotografie









